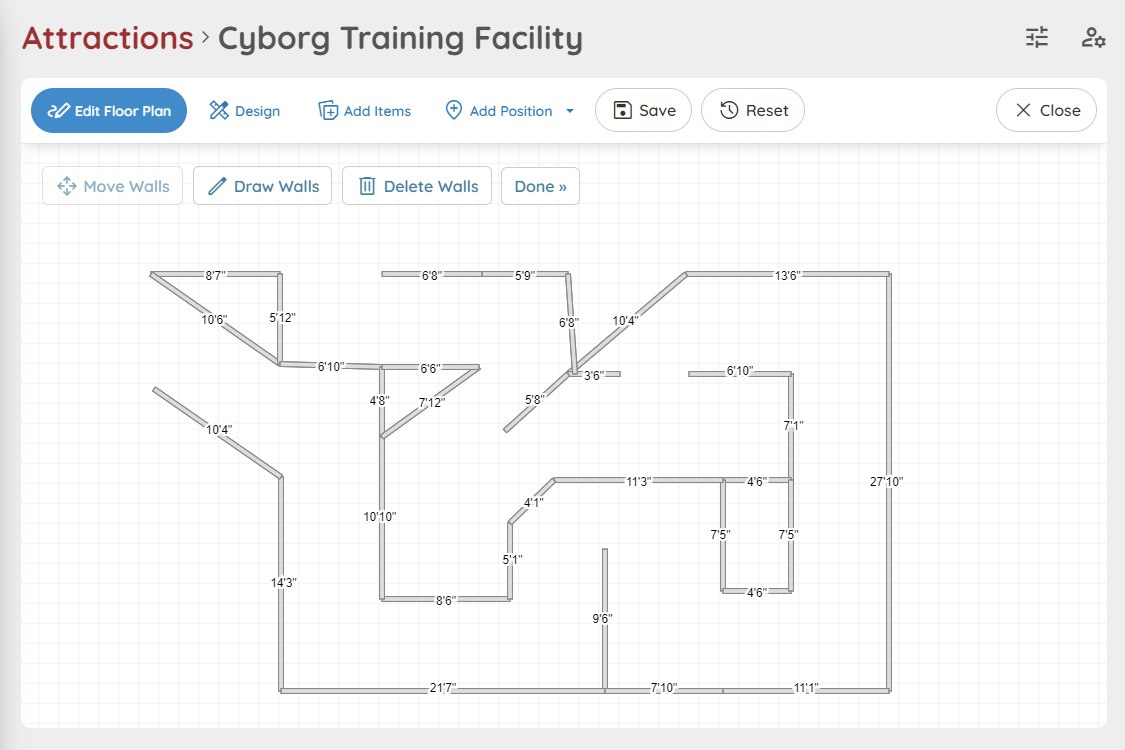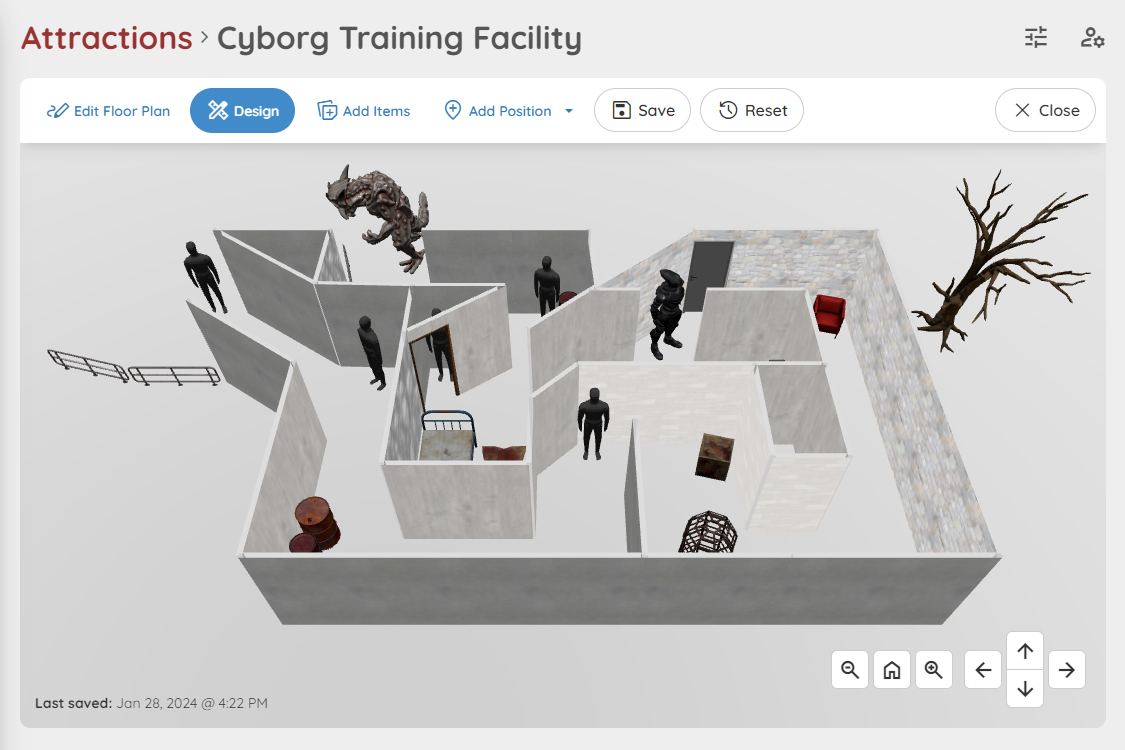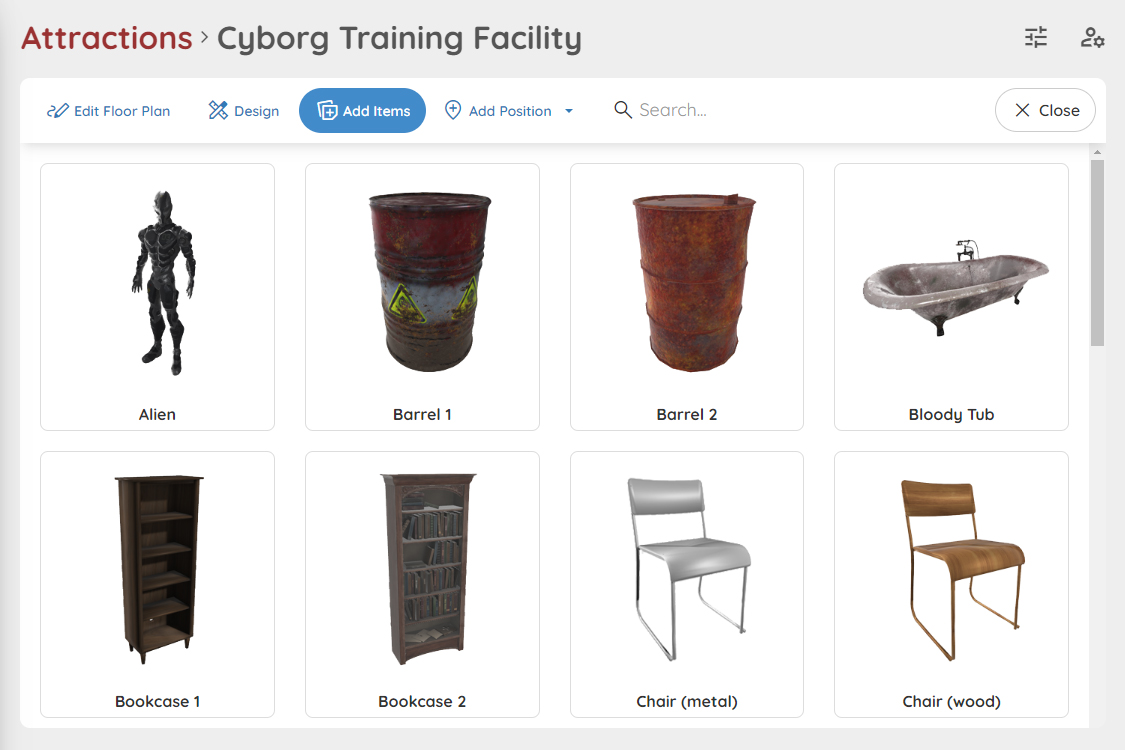Unleash Your Creativity with 3D Haunt Plans
Staff | January 29, 2024

New and immersive haunt themes can be a big selling point for both new and returning customers. For example, recent innovations in artificial intelligence are leading to some unique and engaging futuristic robot-themed attractions. But how do you get started planning a new or revamped haunted attraction?

Many haunt owners and designers either create hand-drawn floor plans or use software such as AutoCAD to plan and map out new attractions or scenes. Hand drawn plans lack the ability to visualize the attraction in 3D, and computer-aided design software is often expensive and requires training to use effectively.
Sithon, a leading haunt actor management platform, just released Attraction Studio v1: a brand new, highly-anticipated 3D attraction planning tool. Anyone can design a haunted attraction in minutes without any special skills. Just go to the Attractions page, select or create a new attraction, and enable “3D Floor Plan”. Attraction Studio is included with all Sithon subscription plans starting today.

Features include:
- Easily create a floor plan complete with realistic textures
- See and move around your attraction in the 3D design view
- Add 3D models from our growing library of specific haunt related models
- Add actor positions as you plan each engaging scene
Don’t have a Sithon account? Haunt owners, operators, or managers can sign up for a 30-day free trial at sithon.io.
Having a solid plan mapped out in advance that includes every detail of your new attraction including actor positions is vital to its success.